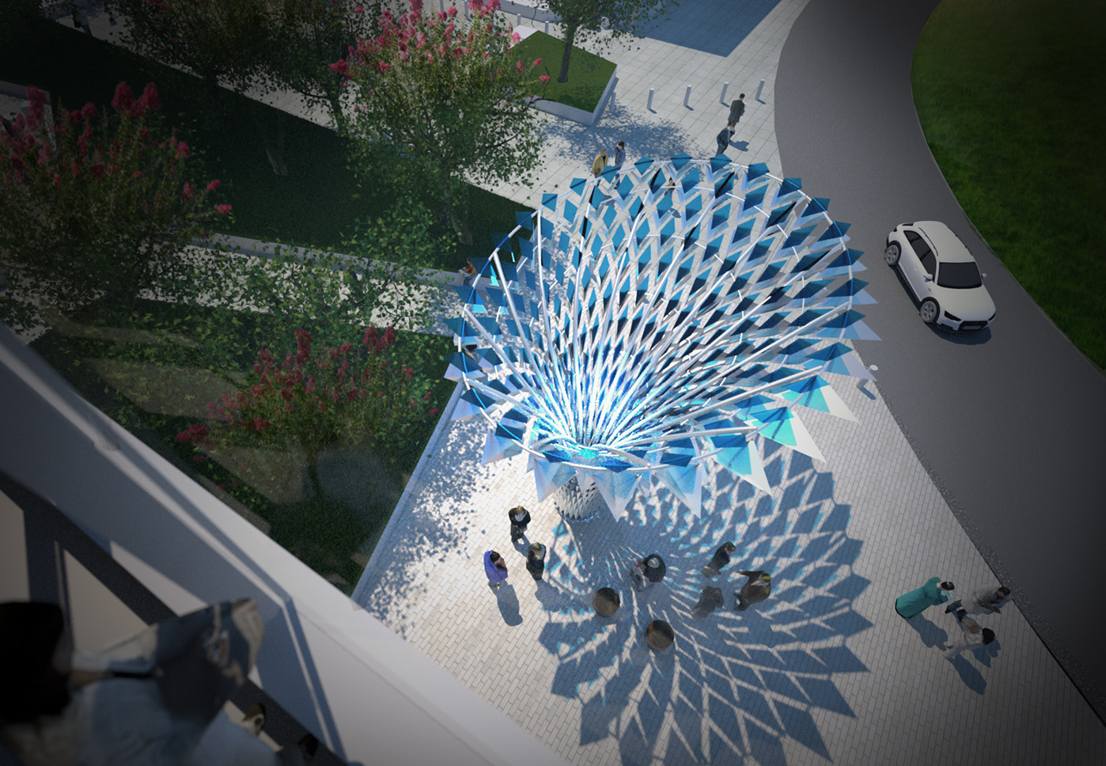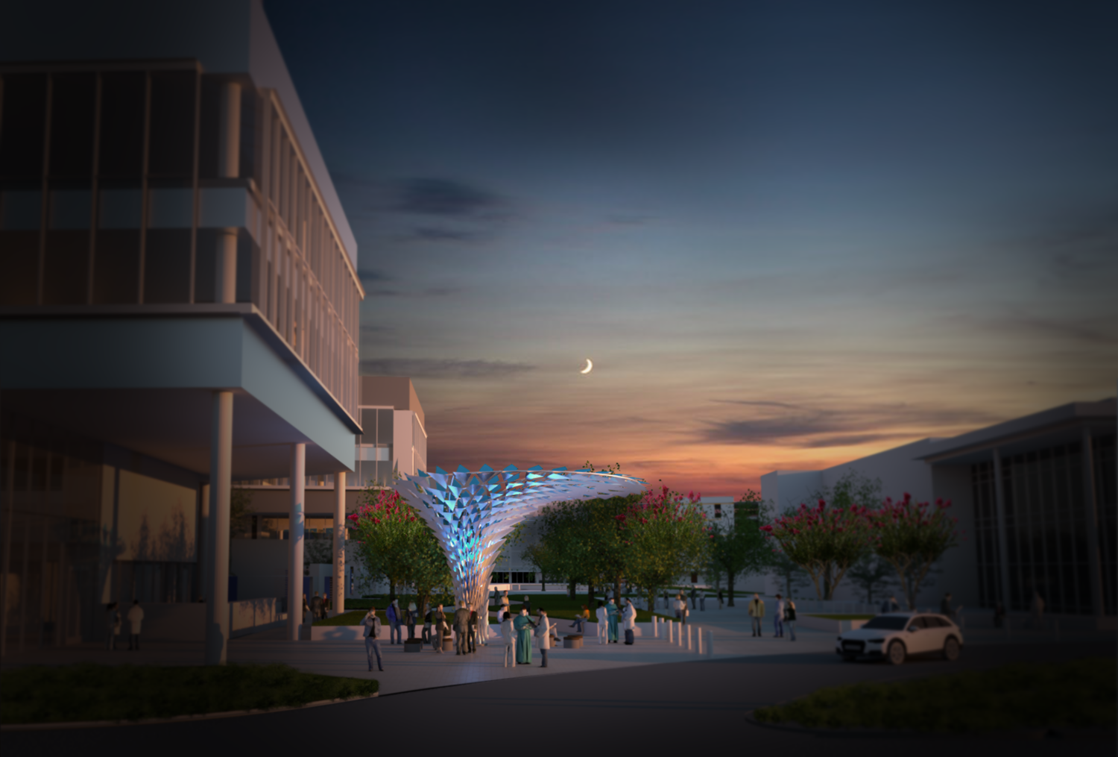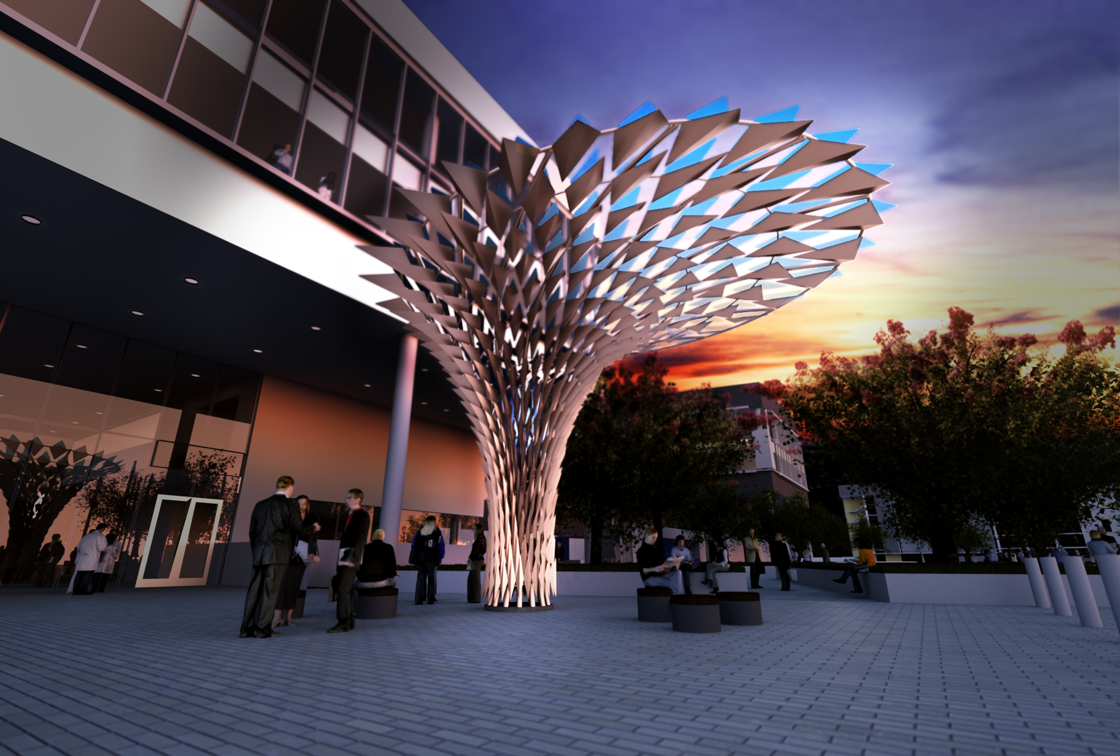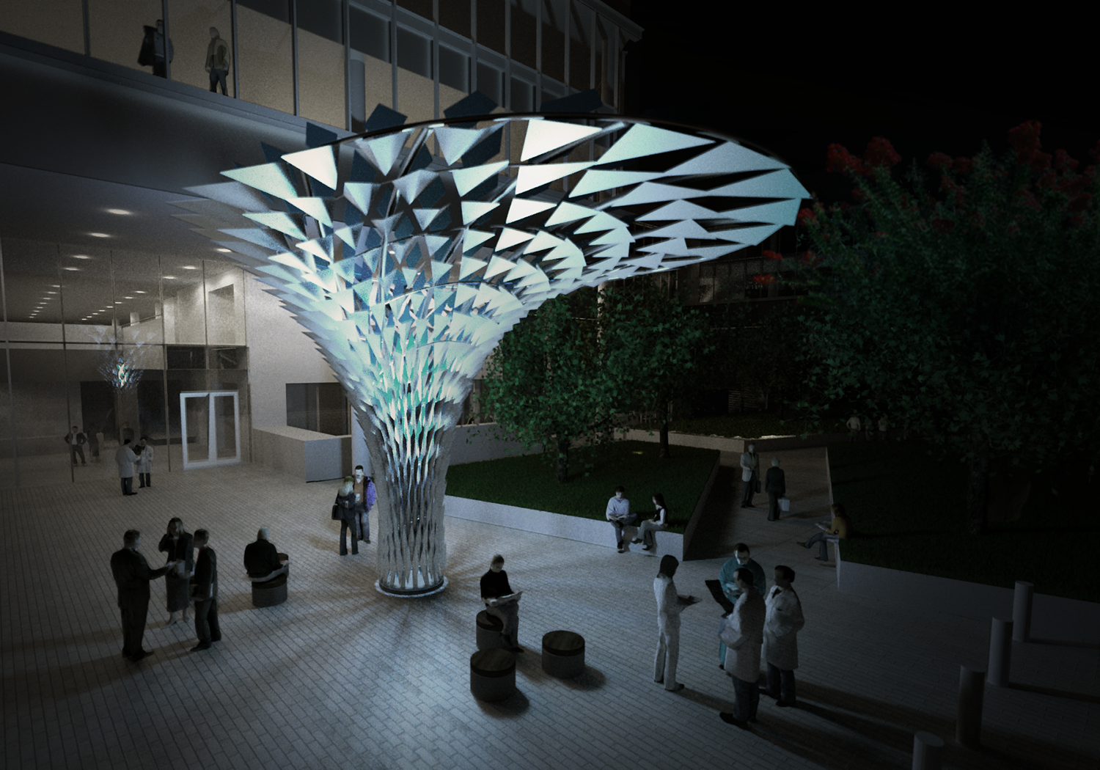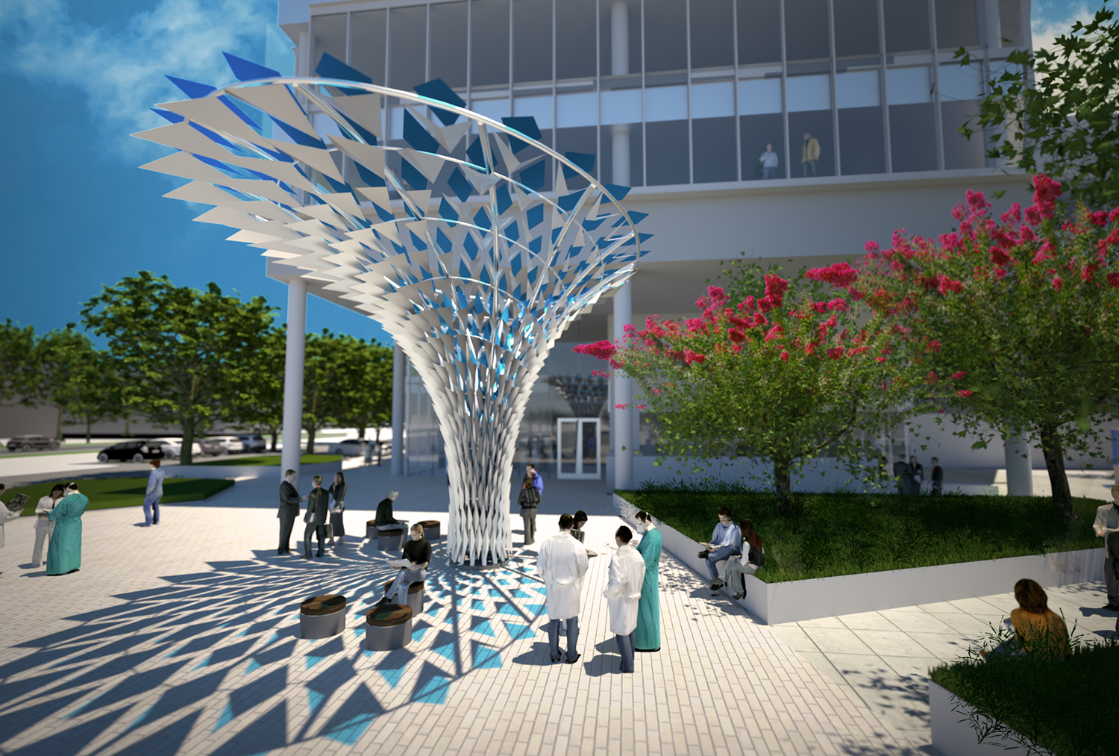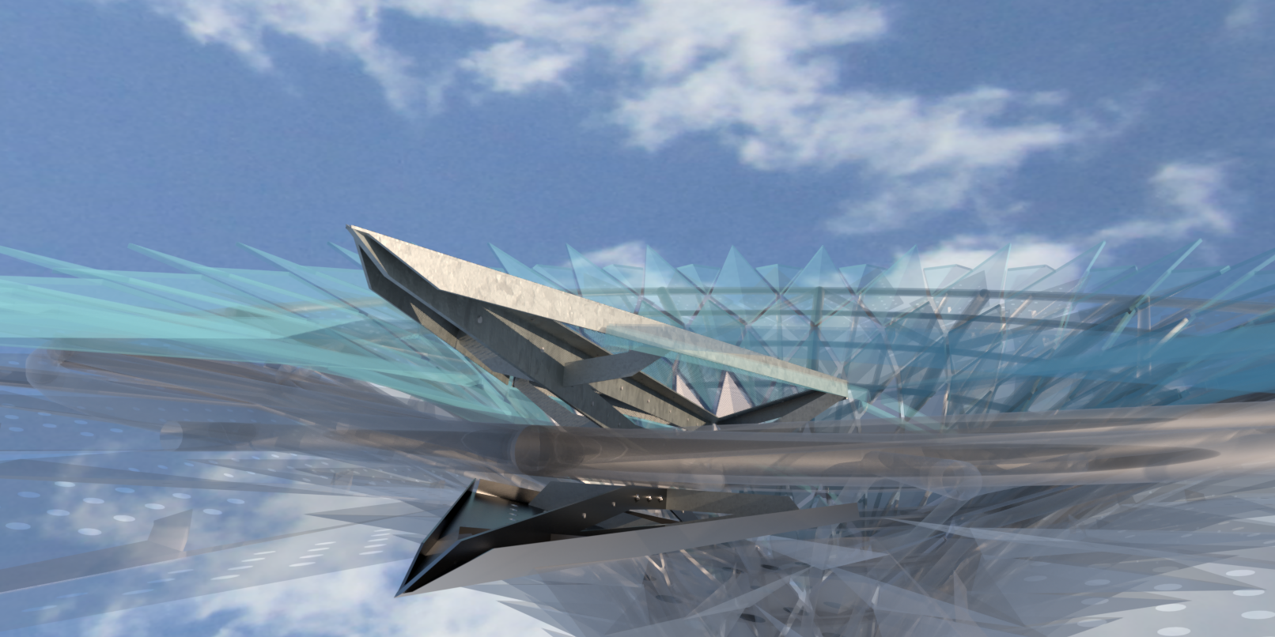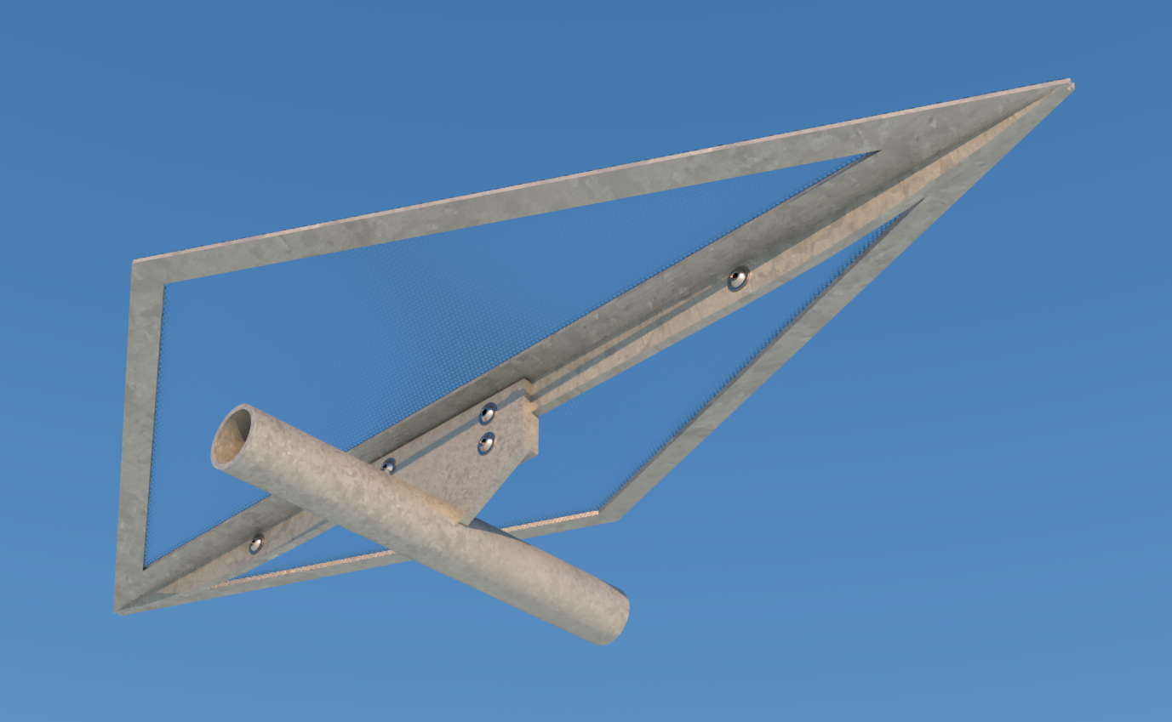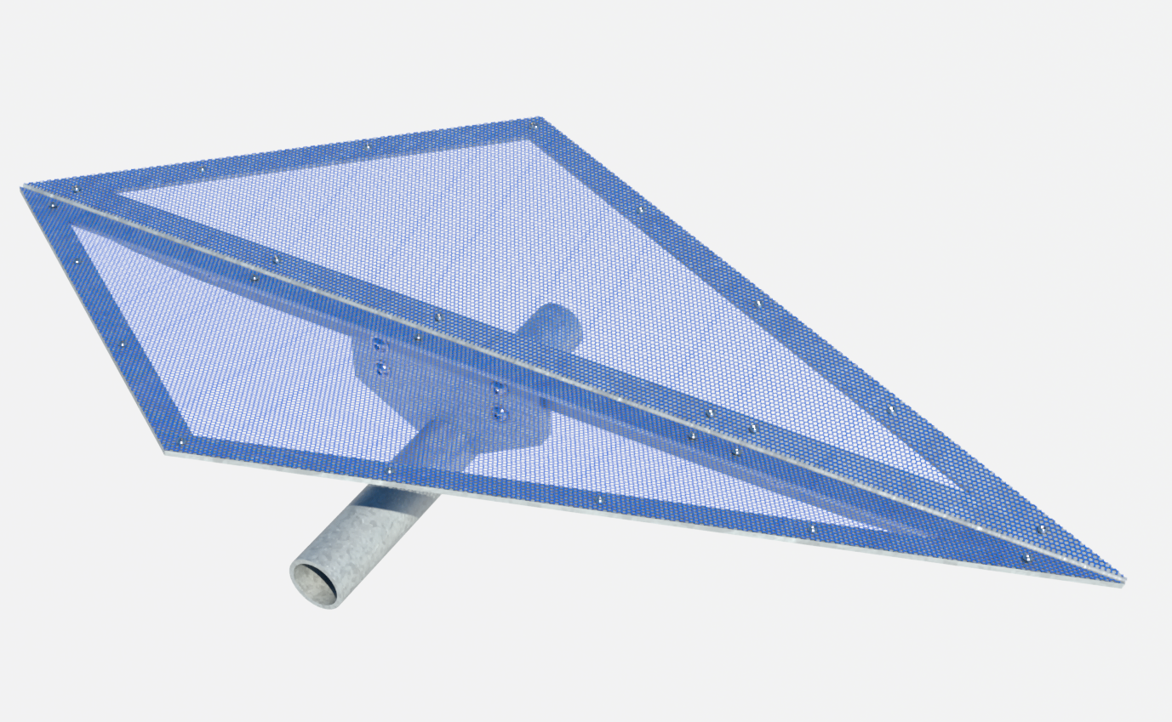COSMOS
Cosmos is a dynamic shade canopy that fosters pedestrian interactions and establishes a lively collective focal point for the Intuitive Surgical campus. By supporting the artwork with a single cluster of arches, Cosmos creates an open, shaded and inviting space for people to fluidly move through on a daily basis. It also creates a dramatic backdrop for visitors and employees to congregate, sit and view the play of shadow and light from many vantage points. The faceted origami-like surfaces of the artwork are also meant to inspire spontaneous interactions and playfulness by both adults and children who might enjoy spending time underneath the artwork’s intricate organic structure and kaleidoscopic skin.
The geometry of the artwork is an exploration in translating mathematical principles into physical form.The Fibonacci Sequence informs the specific algorithm underlying the three-dimensional structure and skin of the artwork. While the form of the artwork would be fixed, the play of light, reflection and color would change throughout the day and season. The site specific installation invites visitors to experience the interplay of pattern, light, art and science in a way that is both playful and contemplative.
STRUCTURE
Developed with Arup Engineering below are iterations of structural models I’ve worked on as part of the team. To solve the complex issues of transferring loads through the structure, we developed a diagrid support system that is rigid enough to hold up to analysis but also allows sufficient amount of attachment points for the “skin” (the blue panels) to be connected.
Size limitation check: the way the structure gets bolted together is dictated by the size of the galvinization tanks we use to coat the mild steel with zinc to protect the end result from corrosion.
The diagrid substructure support system that’s robust enough to hold the “skin” panel system.
Panels
The panels are the aesthetic “skin” that cover the internal support system to make this work feel explosive, expansive, and light. While responding to the evolution of the substructure, I have been iterating numerous variations of possible support connections. Most involve a water-jet cut and welded bracket that is fixed to the sub-structure with holes for receive bolts that attach the panels. Trying to develop a universal bracket has been particularly difficult because as the structure rises in the air, the panels change orientation from being perpendicular to the ground to parallel; the bracket must be flexible enough to permit that change.
Renders to visualize how the panels would look populated through the entire structure

