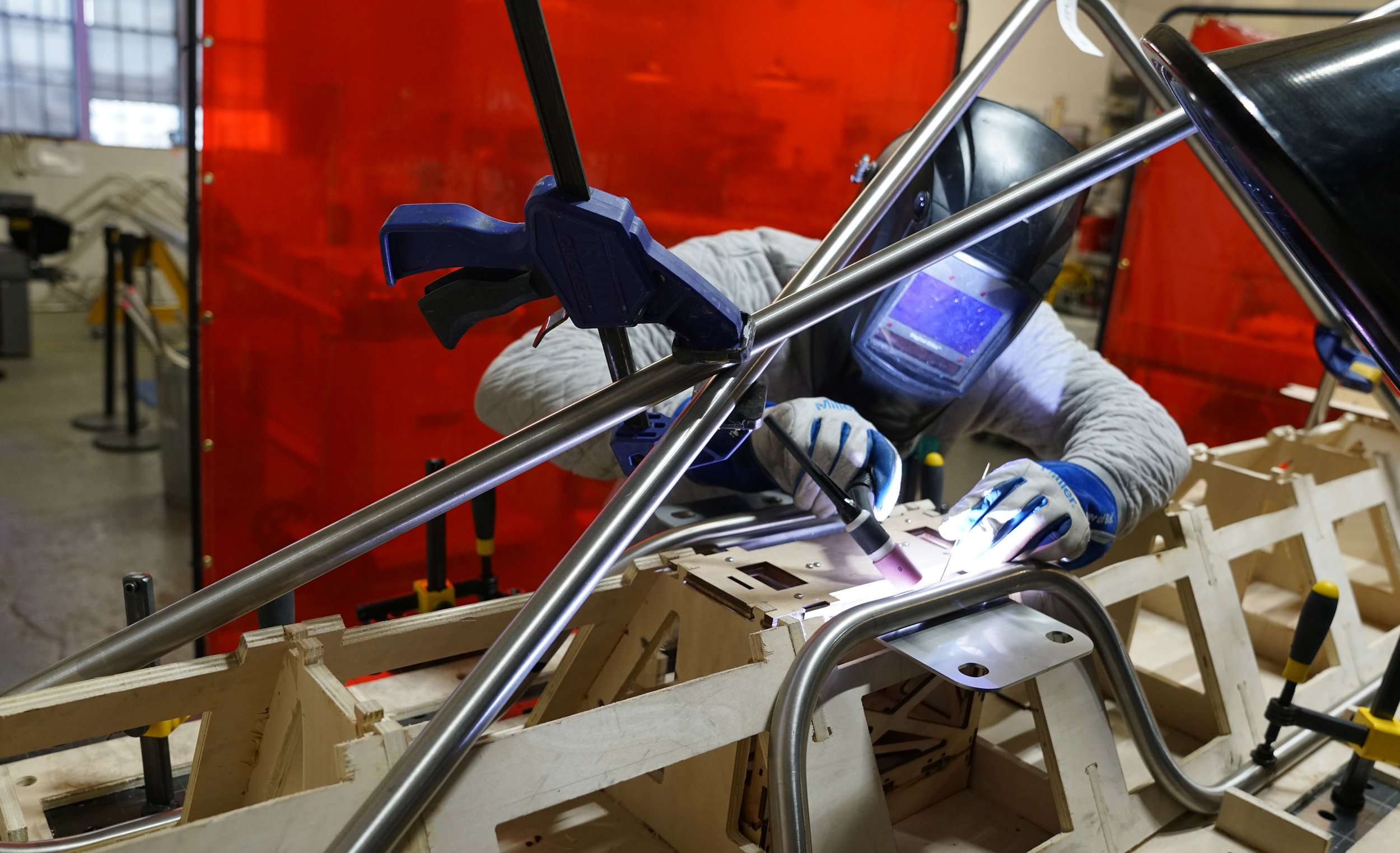CAN OUR URBAN ENVIRONMENTS BECOME SENTIENT PARTICIPANTS IN OUR DAILY LIVES? CAN THESE IMMERSIVE SPACES ACTIVATE OTHERWISE NEGLECTED VOIDS?
Responsibilities
Lighting test at our design studio in San Francisco
Over a football field in length, this project presented unique design and fabrication challenges that our team overcame to complete this installation for the city of Washington D.C. I co-project managed the project's completion with our head designer Jeff, him doing schematic designs, me overseeing the mechanical details, materials, finishes, and fabrication schedules. Similar to our other projects, I executed a 3-step process to solve design concerns during the fabrication process. First getting started with quick and dirty prototypes until we had identified our known unknowns. We then extensively built out each section until the project coalesced and aligned in physical space. Once we were confident in our revised computer models after prototyping and the material details had been confirmed, we used CNC tube benders, Waterjet cutters, other digital fabrication tools and 4 months of welding to bring this project to life. Be built everything from scratch in our shop and design studio down to soldering the electronic wires and creating outdoor rated IP cable connectors.
Design Objectives:
CAN THESE IMMERSIVE SPACES ACTIVATE OTHERWISE NEGLECTED VOIDS? LIGHTWEAVE is positioned along a walkway beneath a train overpass near central station in Washington D.C. The site of an underpass can be considered a neglected space in cities, with this project we wanted to bring that space to life with the concept of a light guiding the way.
CAN OUR URBAN ENVIRONMENTS BECOME SENTIENT PARTICIPANTS IN OUR DAILY LIVES? From the outset making LIGHTWEAVE interactive was central to the design objectives. Integrated with sensors that detect sound and movement that alter the pace and color of light, the progressing light acts as a companion to pedestrians along their way.
Render of site for initial design proposal
Preliminary rendering during the proposal phase
Plan view of two two portions




